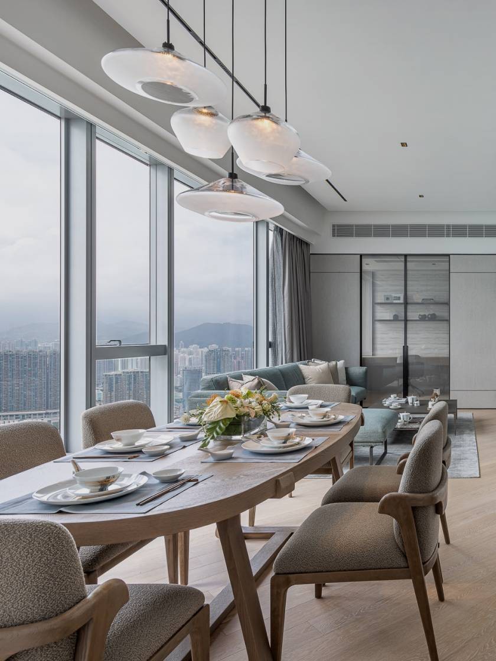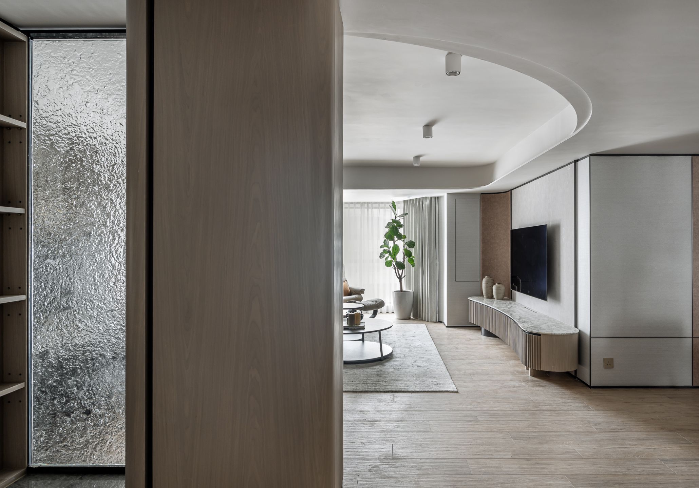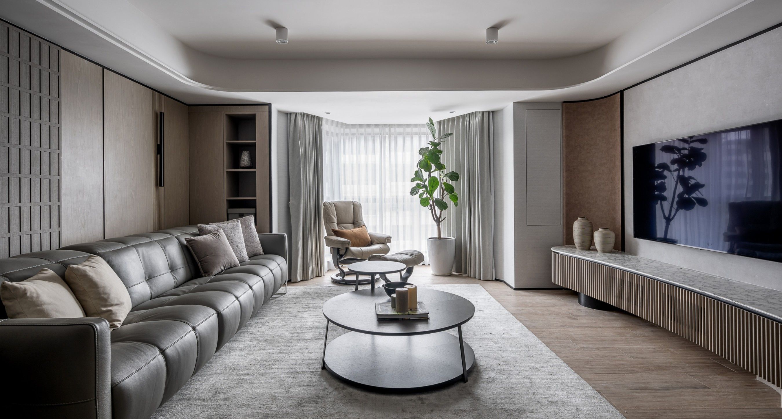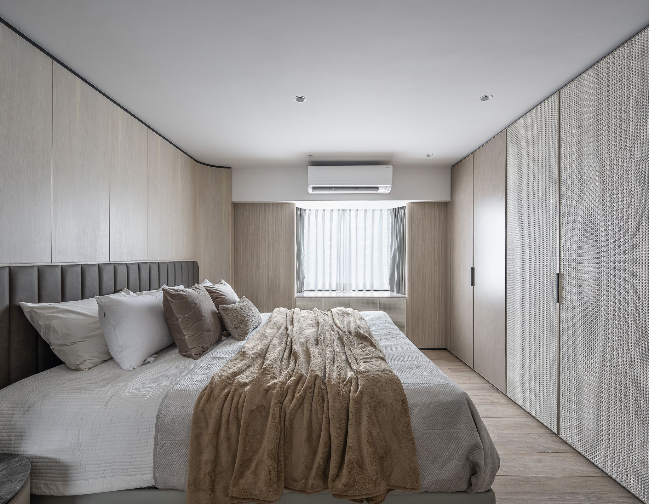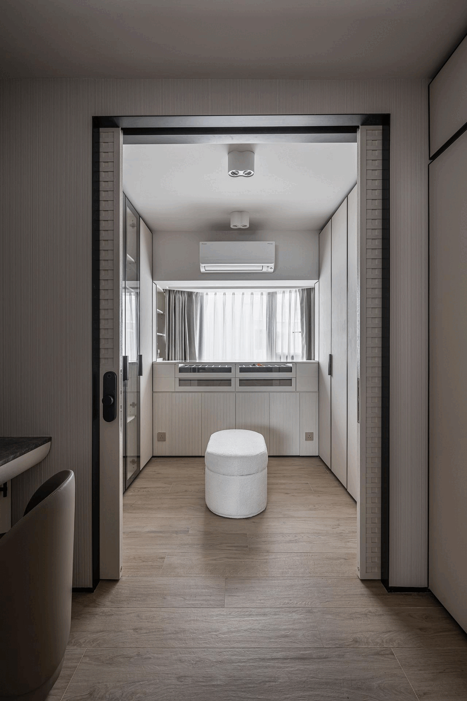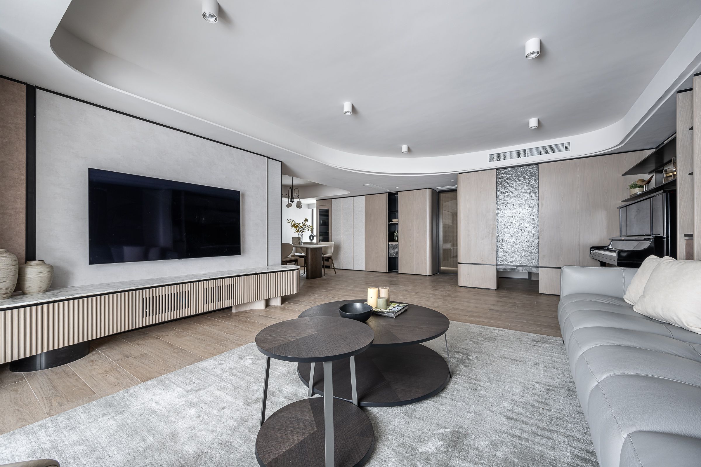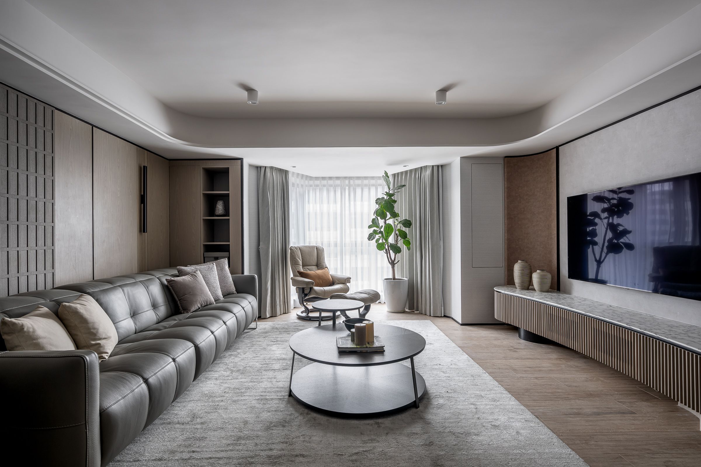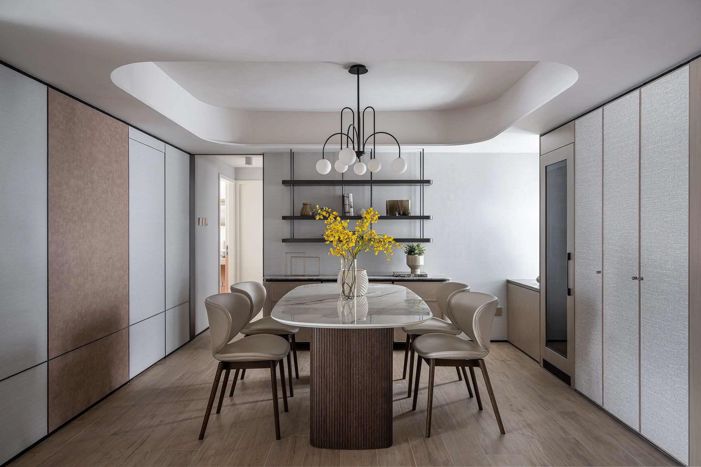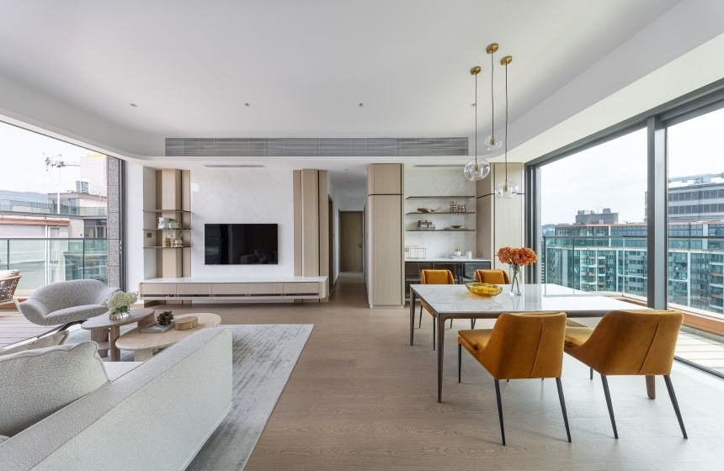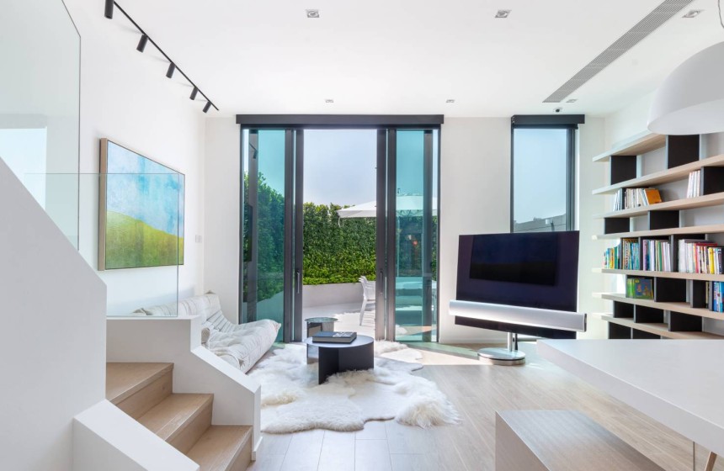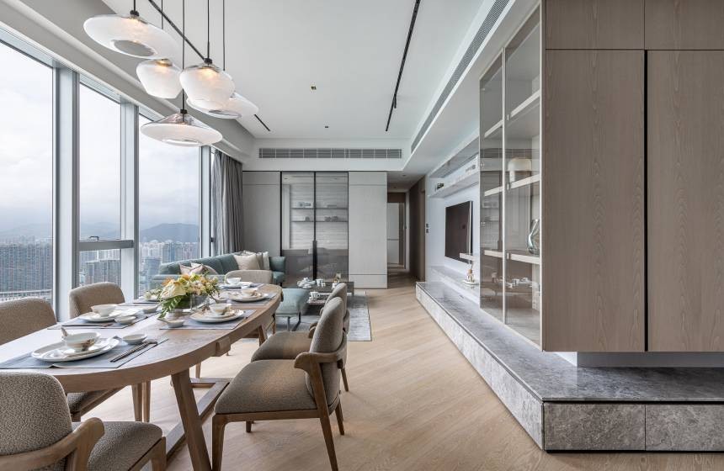Within the generously proportioned spaces, a family of four has decided to redefine their cosy home by embracing earthy colour palettes and incorporating their lifestyle. While the original planning featured relatively low ceilings, our designers have cleverly utilized arched ceiling details to mitigate the sense of enclosure, integrating the functional division between the living and dining areas. Given the family's emphasis on material selection, the spaces are imbued with an array of high-end finishes. The entryway, dining room, and master closet feature speciality glass and natural rattan furnishings, the living and dining areas are further enhanced by including a piano nook corner, creating a harmonious and modern living environment that caters to the family's indulgence.

