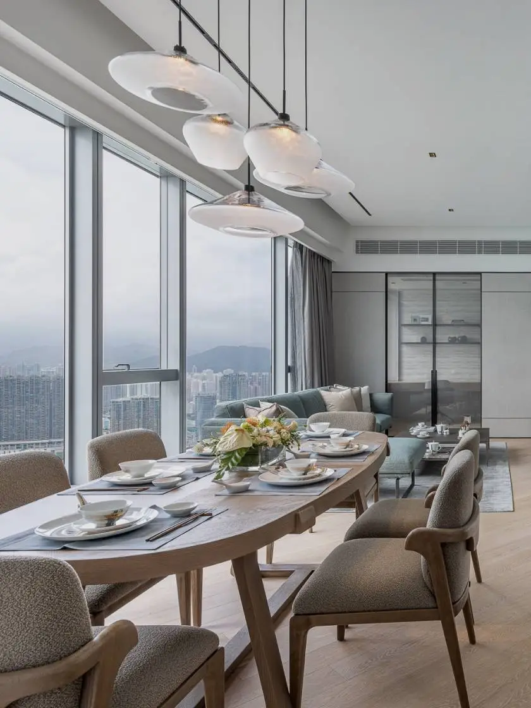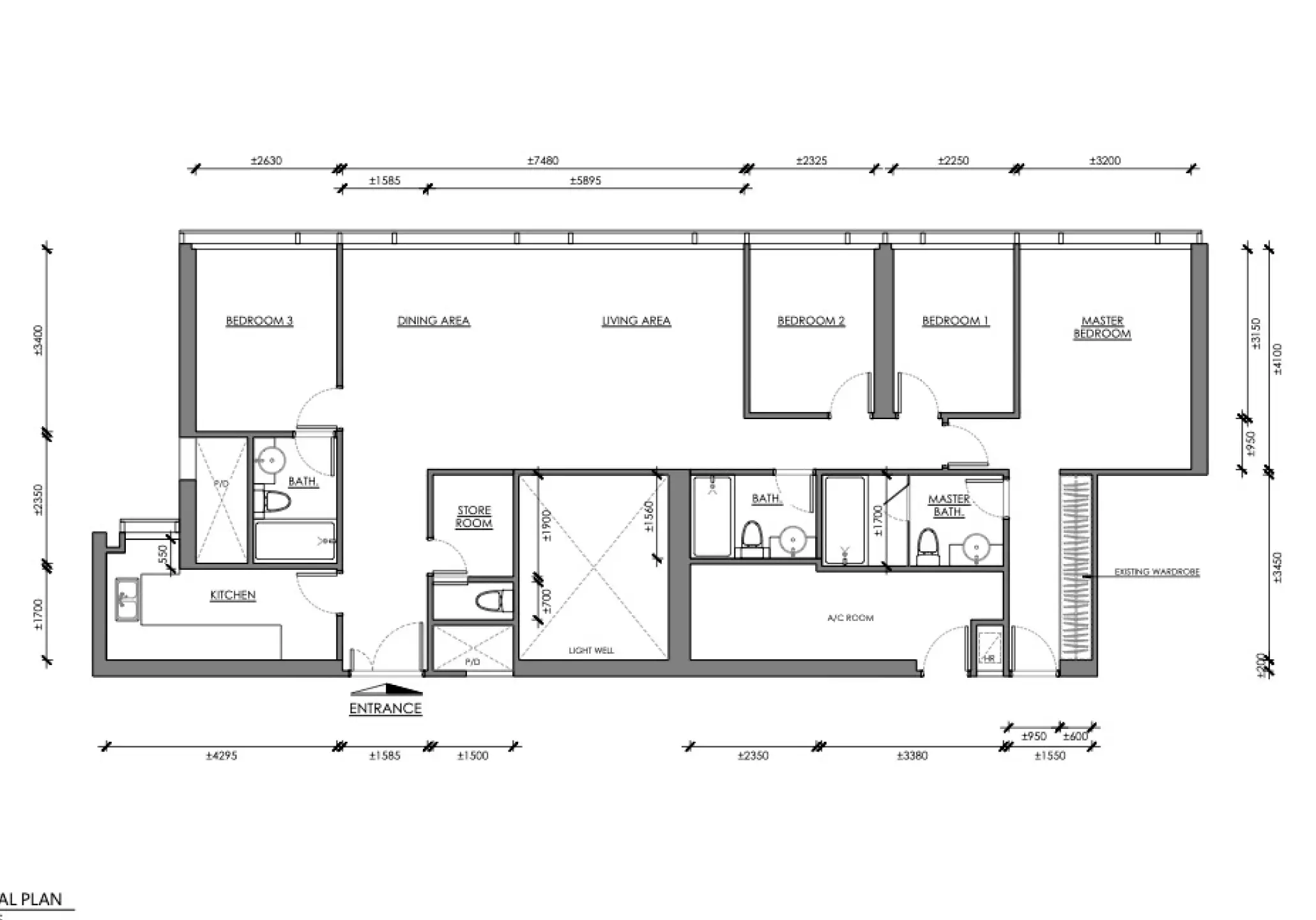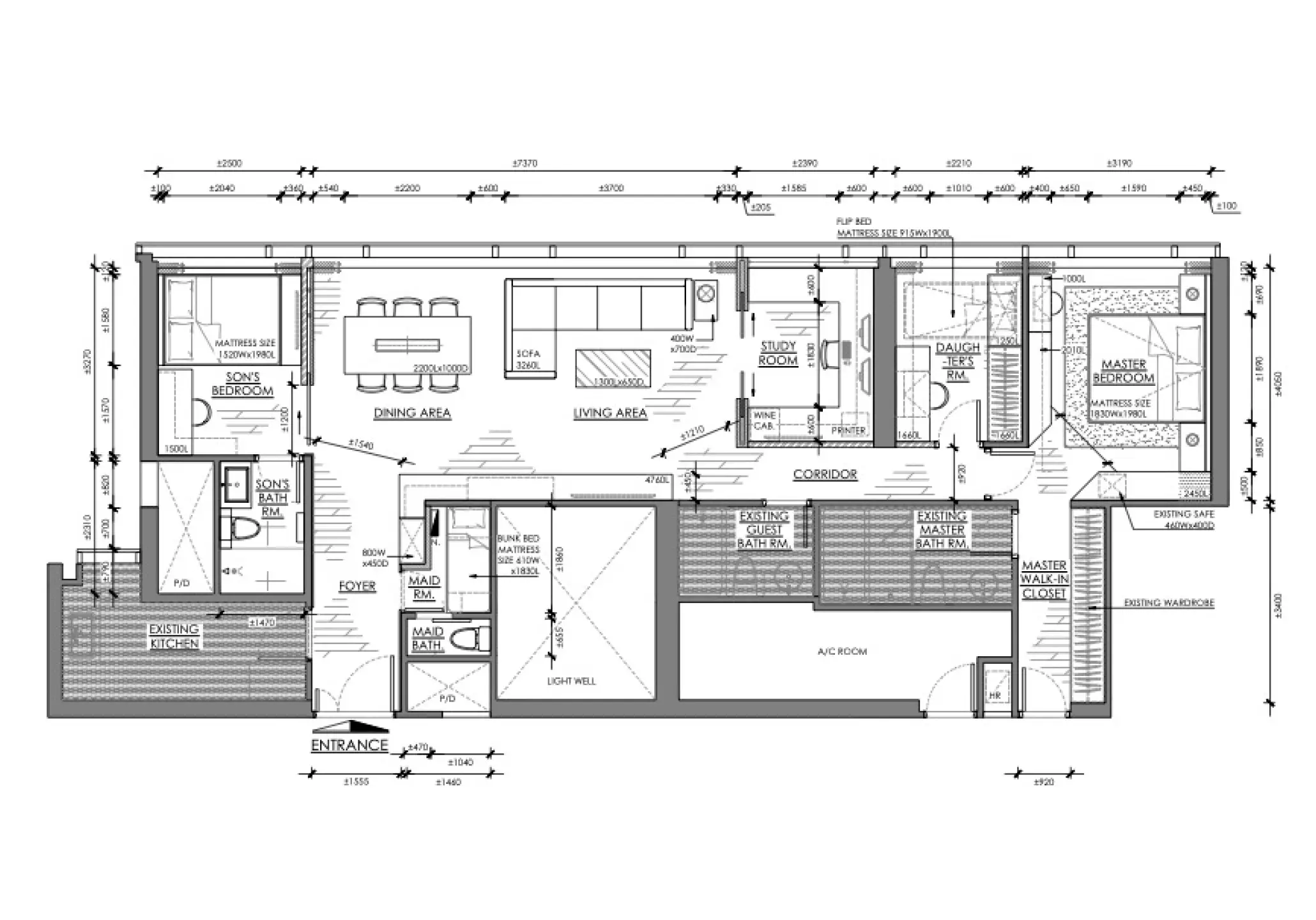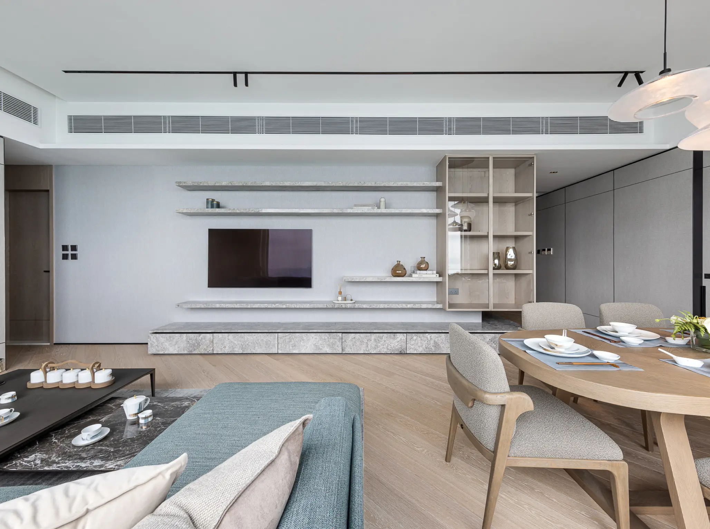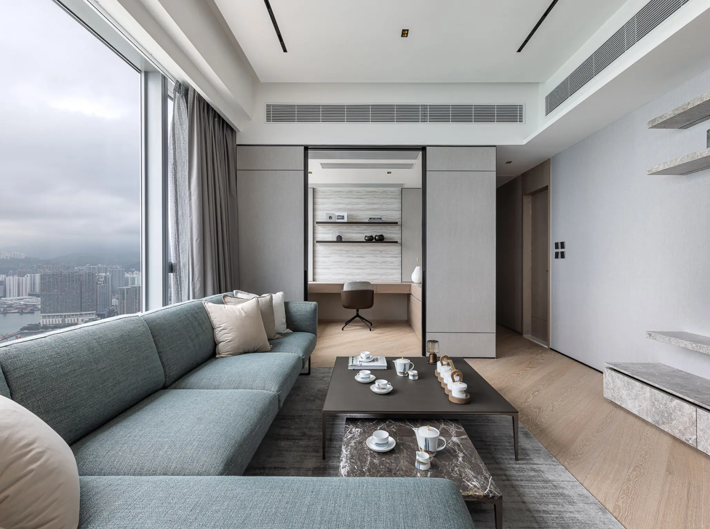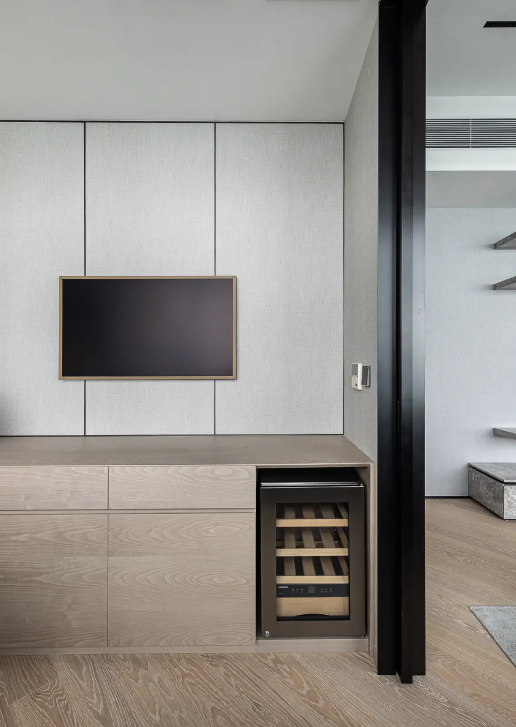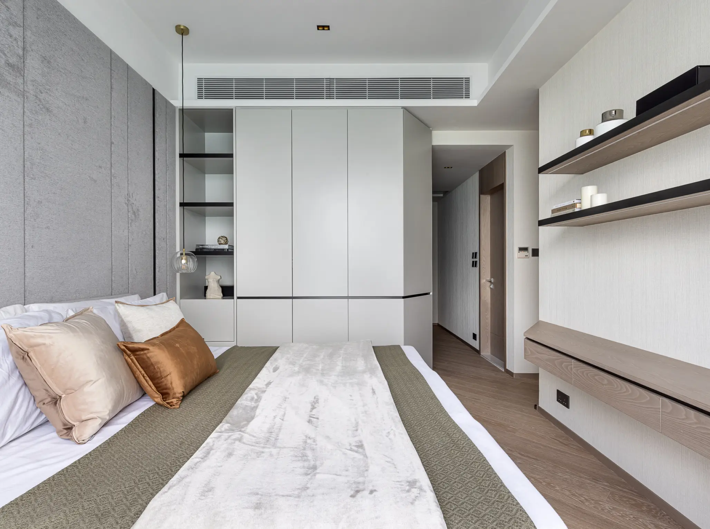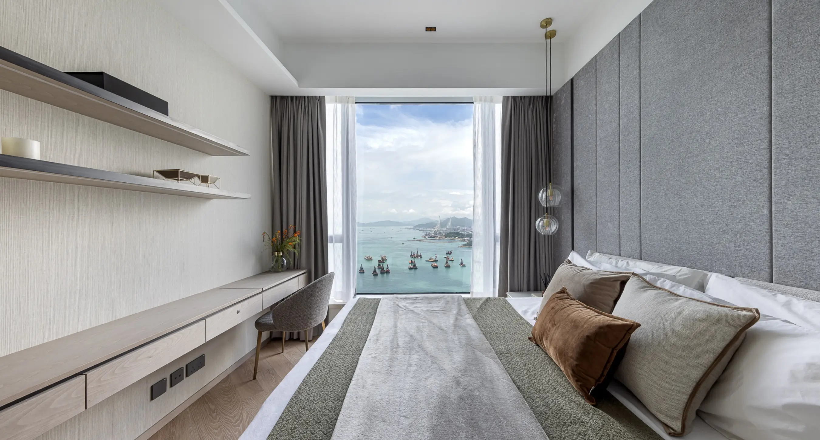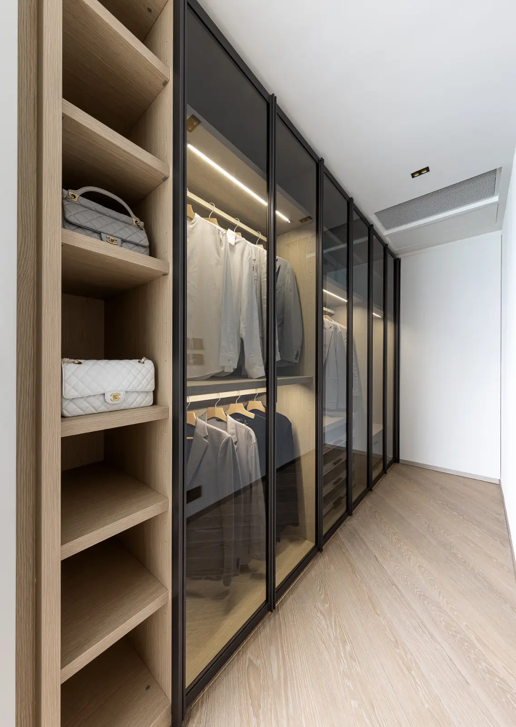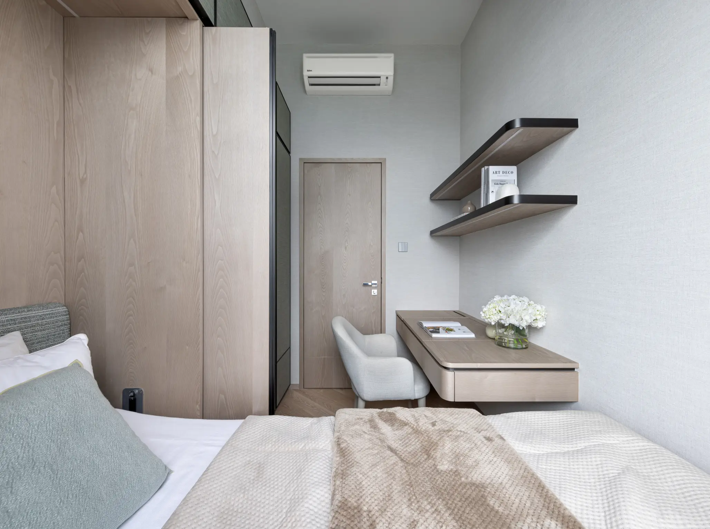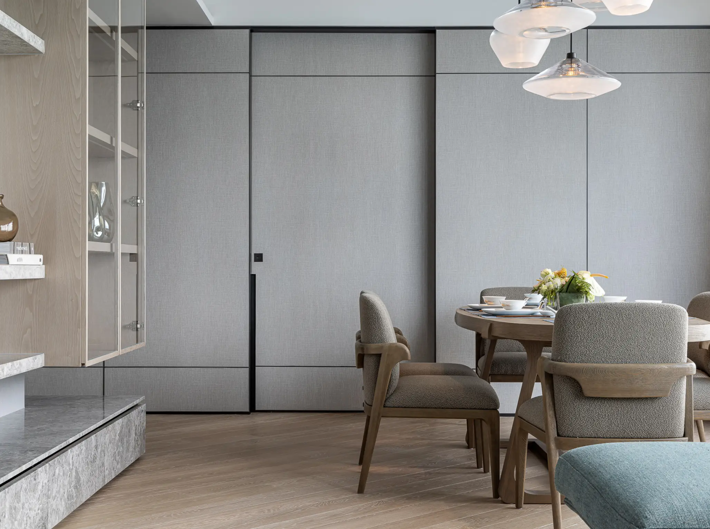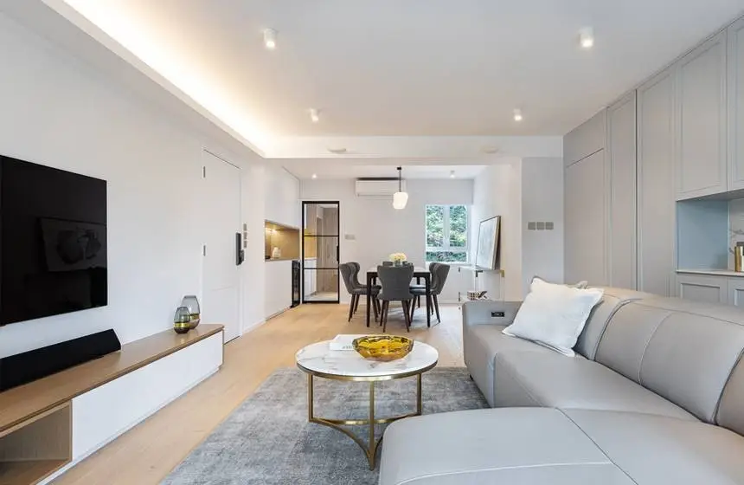Stunning Seafront Dwelling: A Fusion of Luxe Minimalism and Unified Aesthetics
Located atop Kowloon Station, the prestigious residential project – The Cullinan – features a high-level unit with an unobstructed views of Victoria Harbour. The homeowner decided to renovate this spacious living area to better showcase the stunning sea scenery that varies dramatically throughout the four seasons. The design employs a deep, earthy color palette that runs consistently throughout the space, creating a layered luxe aesthetic that enhances the home's taste without overpowering it. The family also aims to improve the unit's practicality through spatial planning, expanding the sense of visual space.
The living area features an L-shaped open layout, with the sofa intentionally placed by the window to widen the corridor and passage, creating a more spacious visual effect. The dwelling is adorned with Italian-imported wood veneer and modern linear designs, enhancing both quality and durability while adding a touch of luxury to the living room. We have reconfigured the layout, leading from the foyer to the dining area, where an elegant pure white flat pendant light hangs above the oval wooden dining table, serving as the focal point of the space. This setup allows diners to enjoy their meals while taking in the tranquil sea view outside, creating a delightful dining experience.
Considering the male homeowner's desire for a private study without compromising the open feel of the living area, we repositioned the entrance to the study with a glass sliding door facing the living room. This design not only provides the homeowner with a secluded workspace but also maintains the sense of continuity in the living room, creating a more harmonious layout that perfectly blends functionality with aesthetics.
To enhance the quality of the space, we employed various finishing materials across different walls. In addition to wood veneer, wall fabrics, and metal trim designs, we utilized these finished walls to conceal some entry points, creating a more unified feel throughout. The master bedroom is no exception, showcasing a rich variety of materials and incorporating angled furniture design to open up the narrower space. Asymmetrical, stylish spherical pendant lights flank the bed. A small corridor features a compact dressing area, equipped with black bronze-framed glass cabinets, wooden shelving, and smart automatic lighting, making it convenient for the homeowner to select and organize clothing.
Since the homeowner's daughter rarely stays in Hong Kong, we implemented a reverse bed design in her bedroom. This flexible design provides the homeowner with a multifunctional space that can serve as an area for exercise or relaxation on a daily basis. The son's bedroom is located at the opposite end of the living room and features wall paneling that matches the living room's color to conceal the entryway. When the door is closed, it creates the effect of a feature wall, maintaining consistency in the living area and ensuring that the entire space is aesthetically pleasing.

