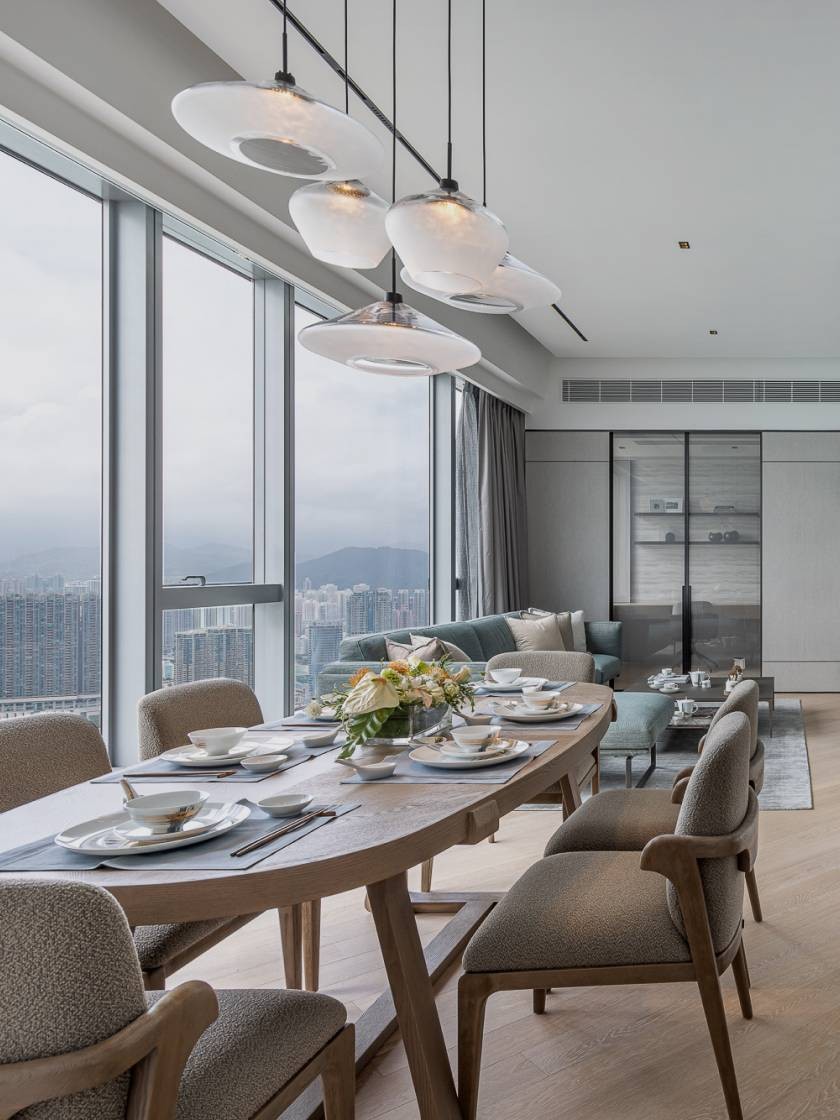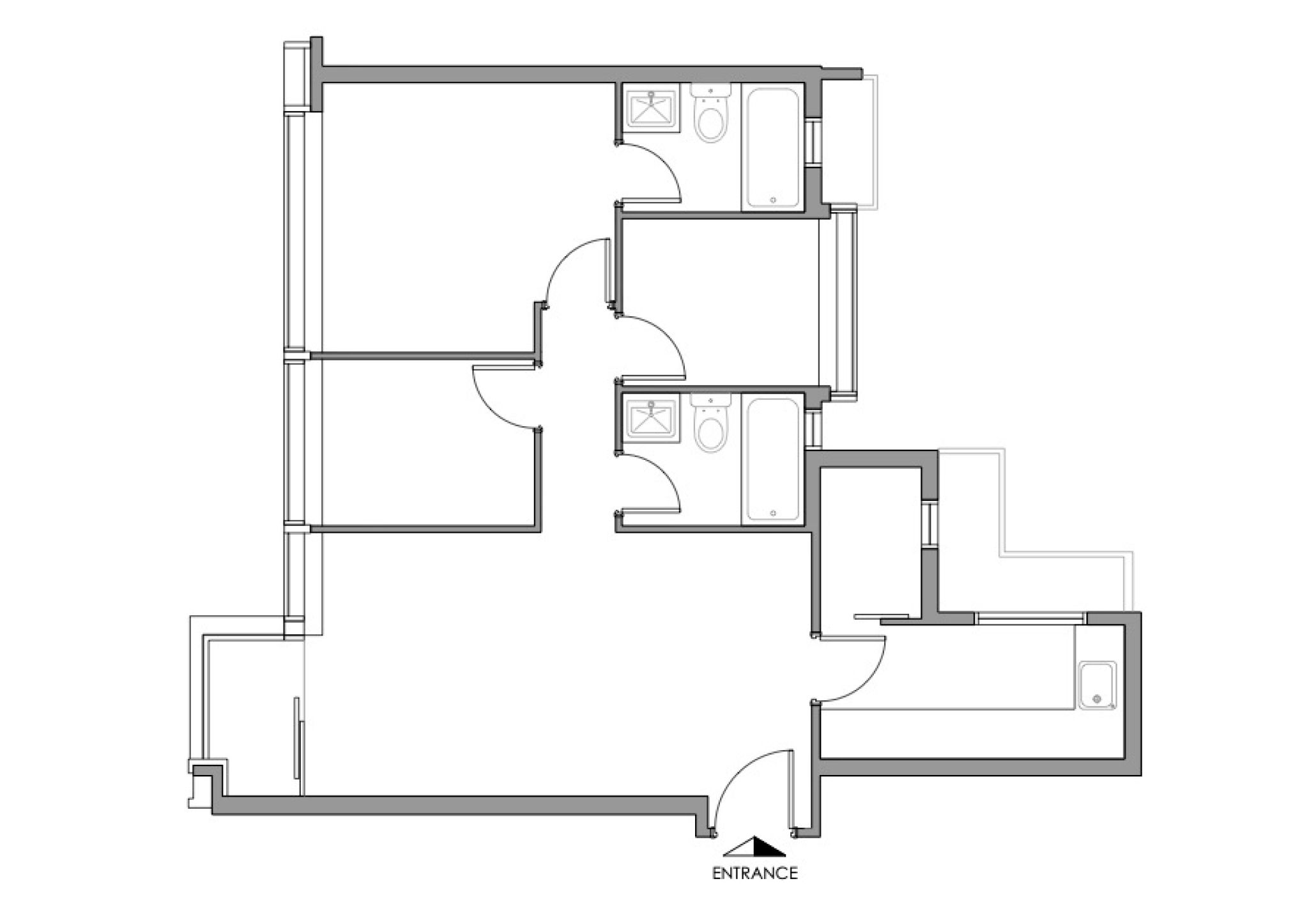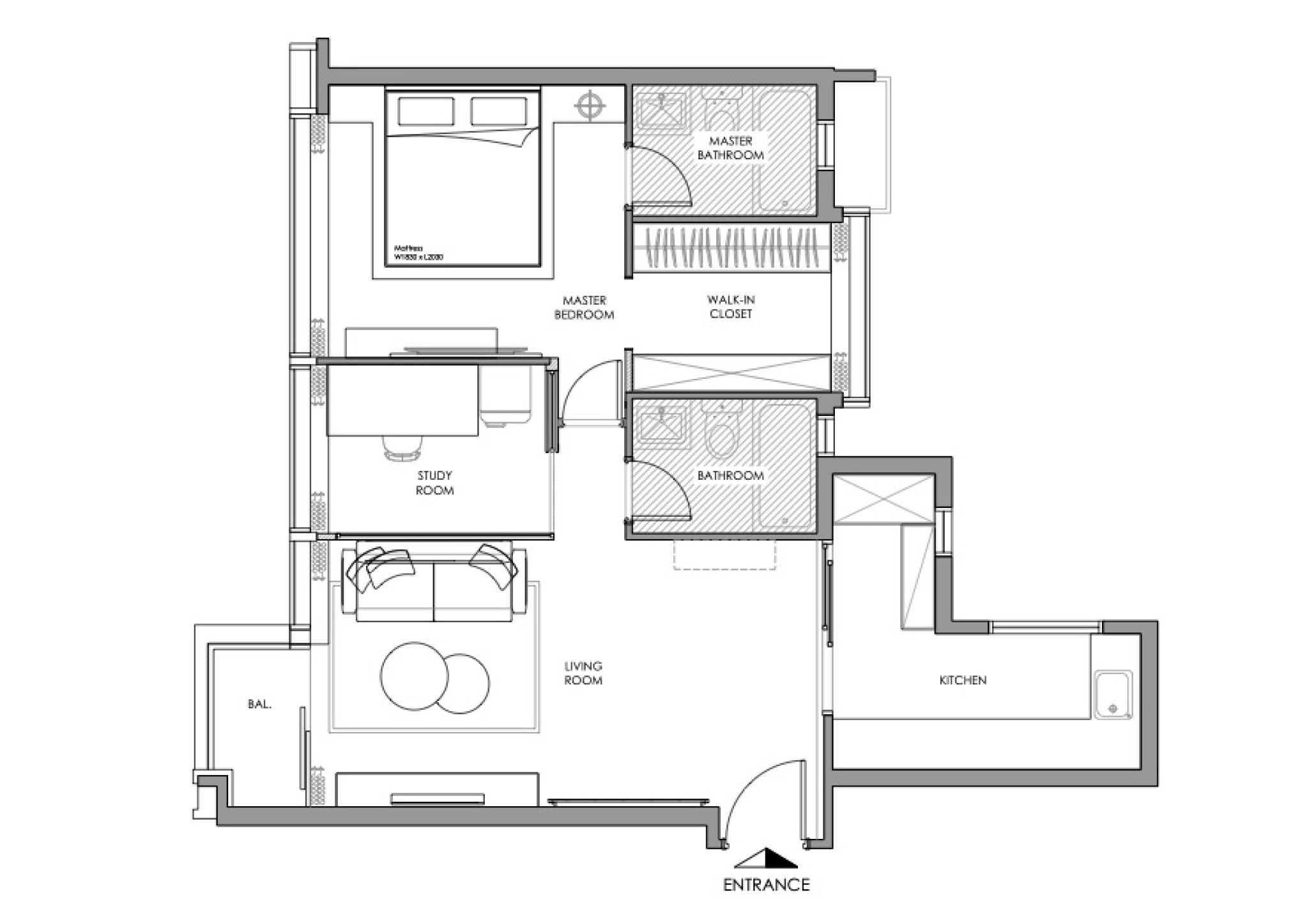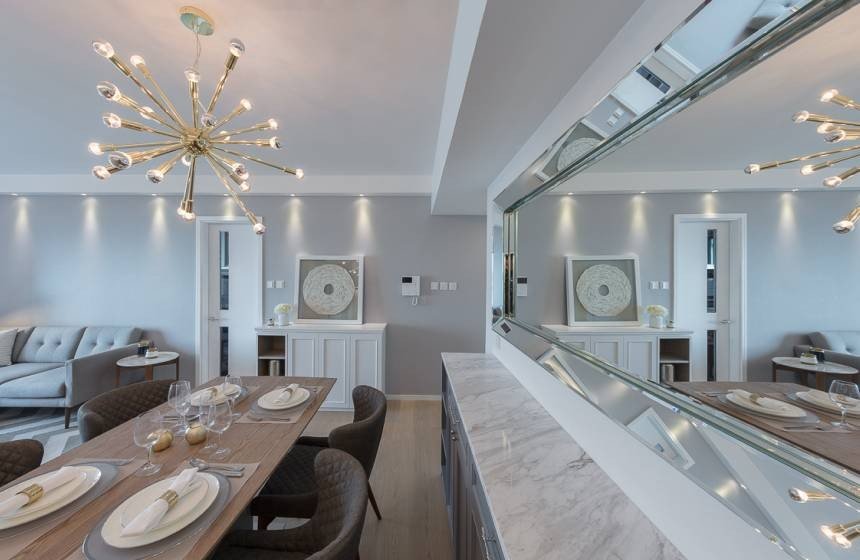Combining Simplicity and Modernity In an Open Two-Person Space
In the world of home design, some people prefer a noble and elegant style, pursuing luxury and refinement; however, others enjoy a minimalist and stylish approach that emphasizes the balance between functionality and aesthetics. Each decoration style has its unique purpose and can reflect the personality and lifestyle of its inhabitants. This time, we introduce a distinctive unit located in Tseung Kwan O. This practical space of 770 square feet has been designed by the designer for a couple, creating their ideal minimalist home. The space embodies their pursuit of life, combining simple lines and neutral tones, while still conveying a sense of warmth and comfort.
The homeowner hopes to showcase a sense of style in their home without it feeling too rugged. Therefore, we cleverly used a colour palette of black, white, and grey in the design to create depth in the space, giving the entire area a modern atmosphere. The combination of dark floor tiles and furniture highlights the contemporary feel while retaining the warmth that a home should have. In the dining area, we also incorporated striped textured surfaces, which not only added visual interest but also effectively delineated the living and dining areas, creating clear functionality while embodying a sense of harmony.
To enhance the visual sense of space, we specially designed a semi-open study room. The black bronze-framed grid glass windows not only enhance the influx of natural light but also make the entire residence feel more transparent, creating a seamless connection. The sliding door design further improves the sense of space, allowing the boundary between the living and dining areas to feel more natural while saving valuable passage space.
We combined the master bedroom and the smaller room to create a spacious master suite, equipped with a walk-in closet. The headboard of the master bed features light grey wallpaper, paired with a linear pendant light, creating a modern yet elegant atmosphere. The different locations of the recessed lighting add depth to the space, while the dark oak injects a warm grandeur into the overall design.
Considering the owner's need for ample storage, the closet is specially designed with glass cabinets, display shelves, and storage units. Various finishes, such as light European floral patterns, adorn the cabinet surfaces, while the display shelves use dark glass, providing transparency while maintaining the privacy of the accessories. This design not only allows the female homeowner to easily showcase her jewellery but also facilitates her daily use.
The kitchen is located on one side of the living and dining areas, and its design specifically echoes the study, creating a unified sense of space. We used black-framed glass to create a semi-open kitchen, enhancing visual coherence and allowing the kitchen's space to extend further. The modern amenities in the kitchen, combined with a minimalist style, create a cooking space that is both practical and stylish. Through the black-framed glass, ample light enters, making the kitchen appear brighter and more open. The design transforms the kitchen into a place for cooking, integrating it into family activities and fostering interaction among the homeowners.
















